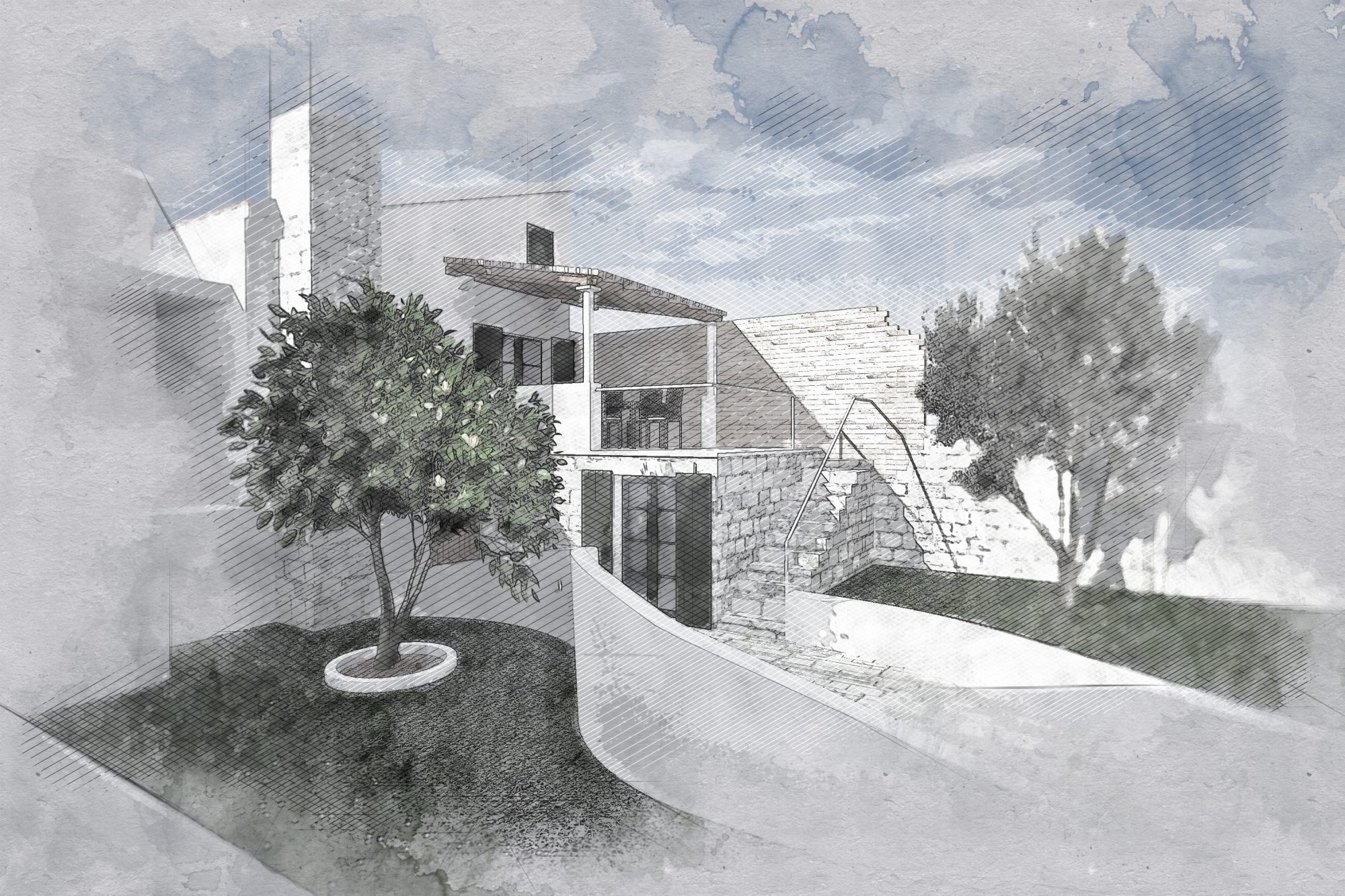Interpolated garden
Landscape design of plot with house
- Year: 2015
- Type of project: conceptual design
- Location: Jelsa, island Hvar
In the densely populated part of Jelsa, it was necessary to design an overgrown and neglected land plot and turn it into an attractive garden that would become the exterior of a holiday rental apartment. Since there are lemon and olive trees in the garden that have been growing there for years, they became the core around the entire project.


Interior design concept
_the terrace was reconstructed and altered in size so that it was partially shortened and expanded. The external staircase was designed to establish a logical connection with the space for the barbecue, the tavern and the shower as well as the future space of the pool.
_the terrace is partially covered with a wooden structure on stone pillars and corbels with roof tiles as the final layer
_the covered part of the terrace is surrounded by a parapet wall that protects the intimacy of this part of the terrace from the neighbouring house
_the rest of the terrace is surrounded by an iron fence
_the terrace was reconstructed and altered in size so that it was partially shortened and expanded. The external staircase was designed to establish a logical connection with the space for the barbecue, the tavern and the shower as well as the future space of the pool.
_the terrace is partially covered with a wooden structure on stone pillars and corbels with roof tiles as the final layer
_the covered part of the terrace is surrounded by a parapet wall that protects the intimacy of this part of the terrace from the neighbouring house
_the rest of the terrace is surrounded by an iron fence


Interior design concept
_designing a space at garden level that would, in addition to the barbecue area intended for socializing, also contain a space for the outdoor shower that is partially protected from view by vertical slats and that would create a link and connection between this area and the pool and sunbathing area in the future
_relocating the gas unit next to the wall of the adjacent plot with a direct connection to the restaurant, thereby using the roof of the gas unit as a green roof of planters
_creating a new size of the terrace and shed for garden equipment and tools under the terrace
_raising the level of the rainwater cistern so that the cistern becomes visible and a distinctive feature of the garden which together with the wall that varies in height from 30-110 cm creates different zones within the space of the garden
_designing a space at garden level that would, in addition to the barbecue area intended for socializing, also contain a space for the outdoor shower that is partially protected from view by vertical slats and that would create a link and connection between this area and the pool and sunbathing area in the future
_relocating the gas unit next to the wall of the adjacent plot with a direct connection to the restaurant, thereby using the roof of the gas unit as a green roof of planters
_creating a new size of the terrace and shed for garden equipment and tools under the terrace
_raising the level of the rainwater cistern so that the cistern becomes visible and a distinctive feature of the garden which together with the wall that varies in height from 30-110 cm creates different zones within the space of the garden








